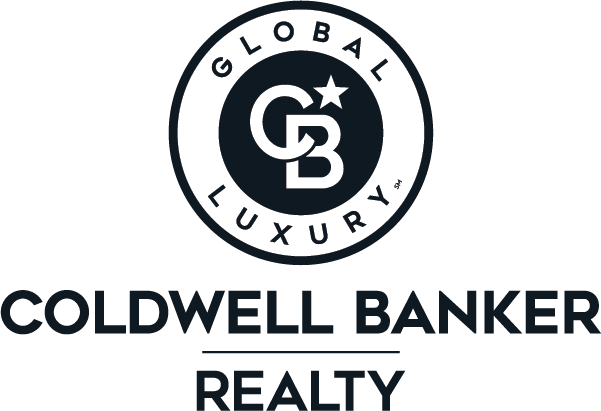


Sold
Listing Courtesy of:  STELLAR / Coldwell Banker Realty / Donald "Don" Chamberlain - Contact: 941-999-1179
STELLAR / Coldwell Banker Realty / Donald "Don" Chamberlain - Contact: 941-999-1179
 STELLAR / Coldwell Banker Realty / Donald "Don" Chamberlain - Contact: 941-999-1179
STELLAR / Coldwell Banker Realty / Donald "Don" Chamberlain - Contact: 941-999-1179 1517 S Georgia Avenue Tampa, FL 33629
Sold on 04/26/2023
$1,099,000 (USD)
MLS #:
A4562034
A4562034
Taxes
$8,644(2022)
$8,644(2022)
Lot Size
5,050 SQFT
5,050 SQFT
Type
Single-Family Home
Single-Family Home
Year Built
1927
1927
Style
Ranch, Traditional
Ranch, Traditional
County
Hillsborough County
Hillsborough County
Listed By
Donald "Don" Chamberlain, Coldwell Banker Realty, Contact: 941-999-1179
Bought with
Joseph Jacob, Jacob Real Estate Services, Inc
Joseph Jacob, Jacob Real Estate Services, Inc
Source
STELLAR
Last checked Feb 3 2026 at 6:41 AM GMT+0000
STELLAR
Last checked Feb 3 2026 at 6:41 AM GMT+0000
Bathroom Details
- Full Bathrooms: 3
Interior Features
- Unfurnished
- Split Bedroom
- Solid Wood Cabinets
- Formal Living Room Separate
- Family Room
- Appliances: Dishwasher
- Ceiling Fans(s)
- Appliances: Disposal
- Appliances: Microwave
- Appliances: Built-In Oven
- Appliances: Tankless Water Heater
- Thermostat
- Master Bedroom Main Floor
- Walk-In Closet(s)
- Appliances: Range
- Appliances: Refrigerator
- Open Floorplan
- Solid Surface Counters
- Crown Molding
- Kitchen/Family Room Combo
Subdivision
- Holdens Simms Resub Of
Lot Information
- Sidewalk
- Level
- In County
- Corner Lot
- Paved
- Landscaped
Property Features
- Fireplace: Living Room
- Foundation: Slab
Heating and Cooling
- Electric
- Heat Pump
- Central Air
Flooring
- Wood
- Ceramic Tile
Exterior Features
- Vinyl Siding
- Roof: Shingle
Utility Information
- Utilities: Sprinkler Meter, Public, Water Connected, Water Source: Public, Bb/Hs Internet Available, Cable Connected, Electricity Connected, Sewer Connected, Phone Available, Natural Gas Connected
- Sewer: Public Sewer
School Information
- Elementary School: Mitchell-Hb
- Middle School: Wilson-Hb
- High School: Plant-Hb
Parking
- Driveway
Living Area
- 2,238 sqft
Listing Price History
Date
Event
Price
% Change
$ (+/-)
Feb 24, 2023
Listed
$1,099,000
-
-
Additional Information: Sarasota Downtown | 941-999-1179
Disclaimer: Listings Courtesy of “My Florida Regional MLS DBA Stellar MLS © 2026. IDX information is provided exclusively for consumers personal, non-commercial use and may not be used for any other purpose other than to identify properties consumers may be interested in purchasing. All information provided is deemed reliable but is not guaranteed and should be independently verified. Last Updated: 2/2/26 22:41


Description