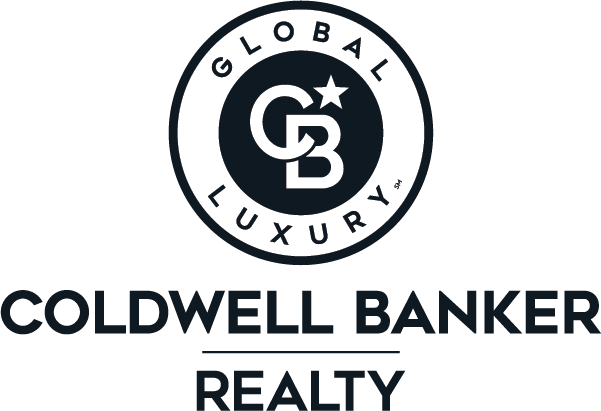


Sold
Listing Courtesy of:  STELLAR / Michael Saunders & Company
STELLAR / Michael Saunders & Company
 STELLAR / Michael Saunders & Company
STELLAR / Michael Saunders & Company 1754 Baywood Drive Sarasota, FL 34231
Sold on 01/04/2023
$675,000 (USD)
MLS #:
A4548002
A4548002
Taxes
$2,804(2021)
$2,804(2021)
Lot Size
0.37 acres
0.37 acres
Type
Single-Family Home
Single-Family Home
Year Built
1961
1961
Style
Ranch
Ranch
Views
Pool, Garden
Pool, Garden
County
Sarasota County
Sarasota County
Listed By
Ryndie Brusco, Michael Saunders & Company
Bought with
Don Chamberlain, Preferred Shore
Don Chamberlain, Preferred Shore
Source
STELLAR
Last checked Feb 3 2026 at 7:39 AM GMT+0000
STELLAR
Last checked Feb 3 2026 at 7:39 AM GMT+0000
Bathroom Details
- Full Bathrooms: 2
Interior Features
- Inside Utility
- Unfurnished
- Florida Room
- Living Room/Dining Room Combo
- Appliances: Dishwasher
- Appliances: Electric Water Heater
- Ceiling Fans(s)
- Appliances: Range Hood
- Appliances: Dryer
- Walk-In Closet(s)
- Appliances: Range
- Appliances: Refrigerator
- Appliances: Washer
Subdivision
- Bay View Acres
Lot Information
- Level
- In County
- Flood Insurance Required
Property Features
- Fireplace: Family Room
- Fireplace: Wood Burning
- Foundation: Slab
Heating and Cooling
- Central
- Electric
- Central Air
Pool Information
- In Ground
- Gunite
Flooring
- Ceramic Tile
- Bamboo
Exterior Features
- Block
- Roof: Shingle
Utility Information
- Utilities: Water Connected, Water Source: Public, Cable Connected, Electricity Connected
- Sewer: Septic Needed
School Information
- Elementary School: Gulf Gate Elementary
- Middle School: Brookside Middle
- High School: Riverview High
Garage
- 22X20
Parking
- Garage Door Opener
- Oversized
- Garage Faces Side
Stories
- 1
Living Area
- 2,073 sqft
Listing Price History
Date
Event
Price
% Change
$ (+/-)
Sep 15, 2022
Listed
$750,000
-
-
Disclaimer: Listings Courtesy of “My Florida Regional MLS DBA Stellar MLS © 2026. IDX information is provided exclusively for consumers personal, non-commercial use and may not be used for any other purpose other than to identify properties consumers may be interested in purchasing. All information provided is deemed reliable but is not guaranteed and should be independently verified. Last Updated: 2/2/26 23:39


Description